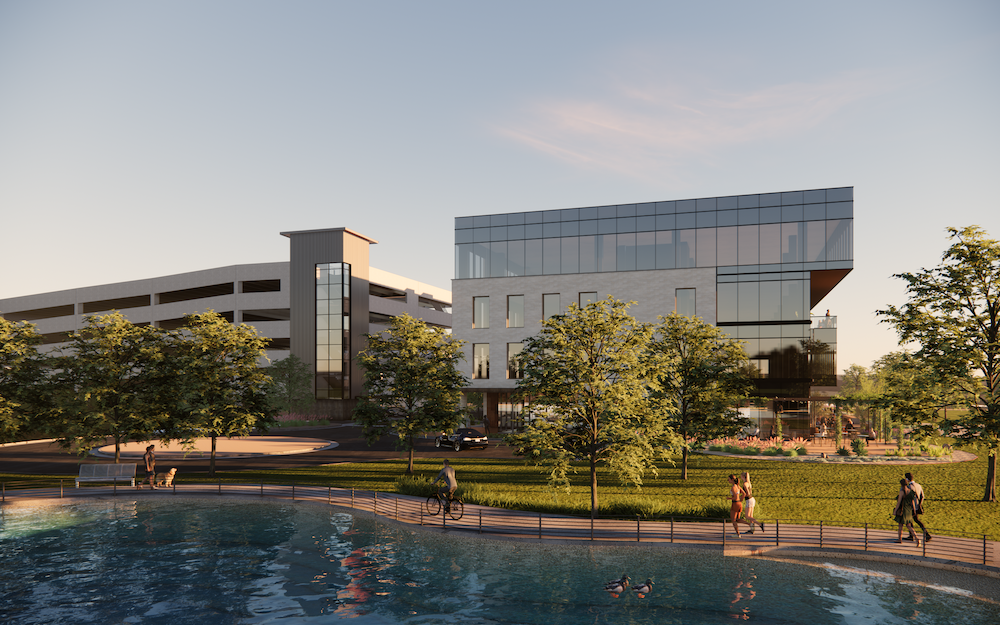The Hutto Co-Op District is growing up — literally.
Work is underway on a four-story, 64,000-square-foot class A office building and a six-story, 450-spot parking structure at the entertainment district along Highway 79, Co-Op developer MA Partners announced on Feb. 21.
The projects add unprecedented density to the 35-acre, mixed-use development, which is already home to Hutto City Hall, the Hutto Public Library, local-grown restaurants like Top Notch Hamburgers and Southside Market BBQ and weekly farmers markets. The walkable design is slated to be connected to the city’s historic downtown by way of upgrades to Live Oak Street.
A year ago, the city of Hutto updated a development agreement that called for the construction of parking garages on site, as well as tightened deadlines on the delivery of the project and strengthened penalties. Other revisions included putting MA Partners in charge the district’s splash pad, amphitheater and green space, according to Community Impact.
Developers this month broke ground on the office building, which includes retail offerings on the ground floor and offices with floor-to-ceiling glass. There will also be opportunities for 10-foot ceiling heights or greater for tenants that prefer a lofted aesthetic, according to the announcement. Architectural details include wood soffits, decorative steel panels and an elevated pedestrian experience. It was designed by Hip.Hop.Design Studio, led by architect James Cornetet and interior designer Nicole Cornetet.
A representative for the project said they are in the “paperwork stages” of discussions with tenants. There is no estimate on a delivery of the building.
The office building is adjacent to the parking garage, which is designed by Walker Consultants and built by John King Construction. The six-story garage will accommodate 450 vehicles. It’s the city’s first parking garage and is being built using precast concrete, with each piece produced at Coreslab Structures in nearby Cedar Park and then transported to the construction site in Hutto and maneuvered into place, according to the city.
The parking structure will ultimately service Jack Allen’s Kitchen, which is expected to break ground on its long-anticipated location in the Co-Op District within the next 60 days. Both the restaurant and structure are expected to simultaneously open by the end of 2024.
The Co-Op District will de-facto serve as an extended downtown in the city of Hutto, which has a population of about 37,000 people and is about 30 miles northeast of Austin. The city has become a magnet for large-scale development, including at the nearby megasite, where tens of billions of dollars of investment is planned to yield industrial space, data centers and more.
“The bar has been set very high at The Co-Op, in terms of quality, craftsmanship and design aesthetic, and we want to ensure that from the moment you arrive on site, to your parking experience, to your visit to a restaurant, shop or office space, the experience is not only favorable, but also memorable,” MA Partners partner Bob Wunsch said in a statement.
To view the story from the Austin Business Journal, CLICK HERE.






Recent Comments