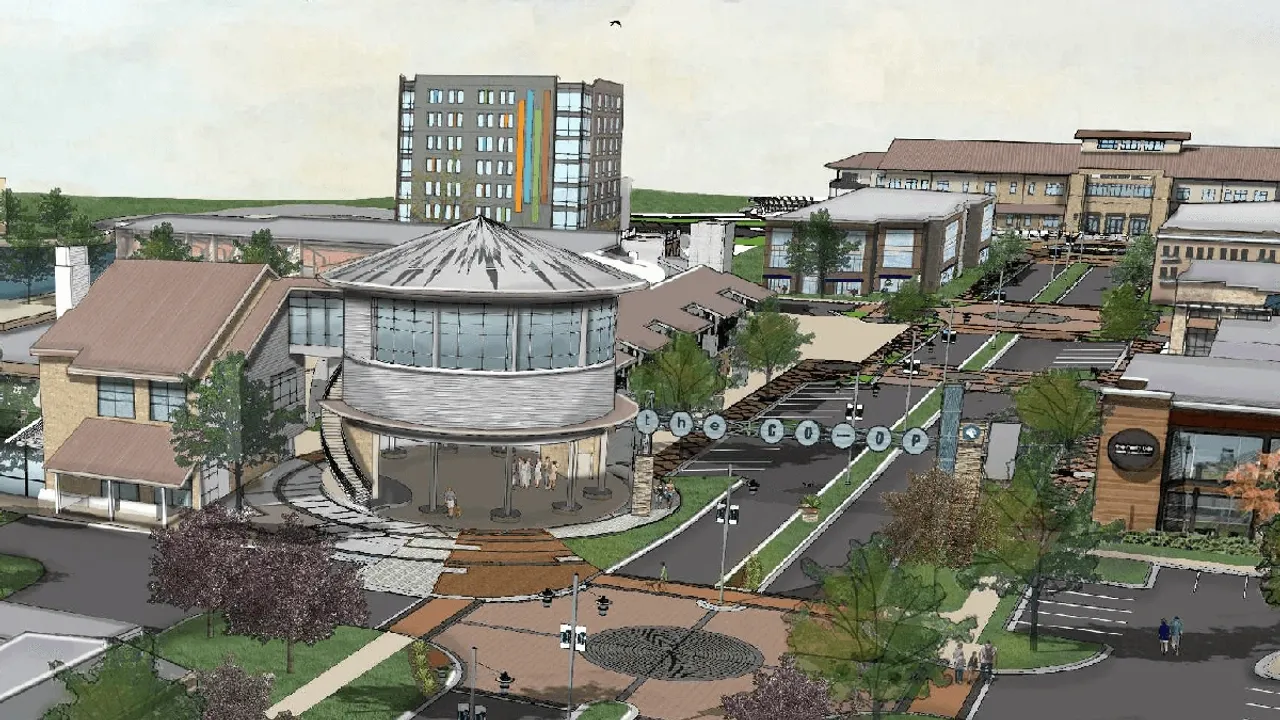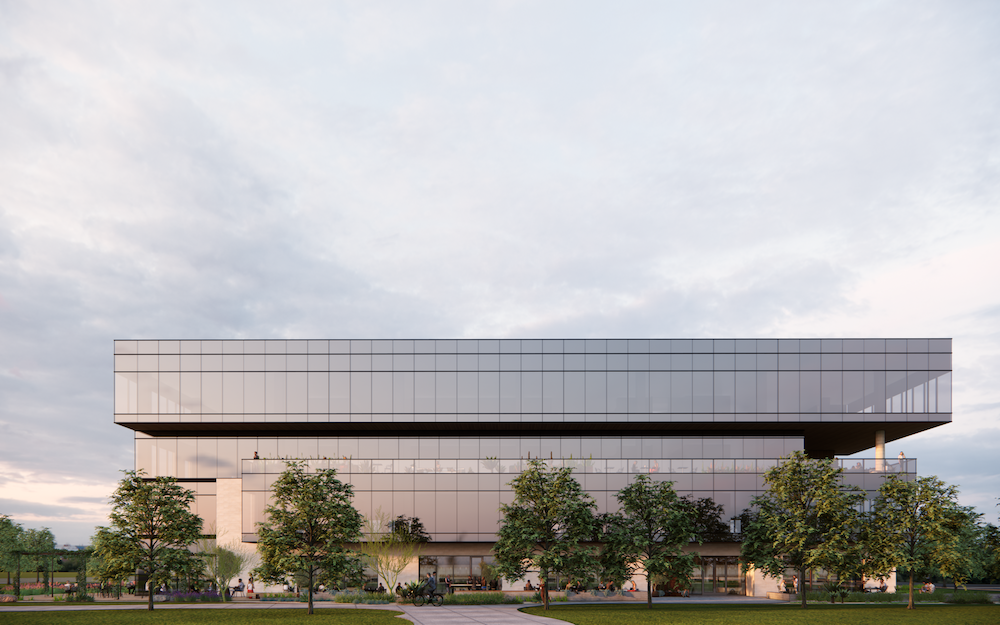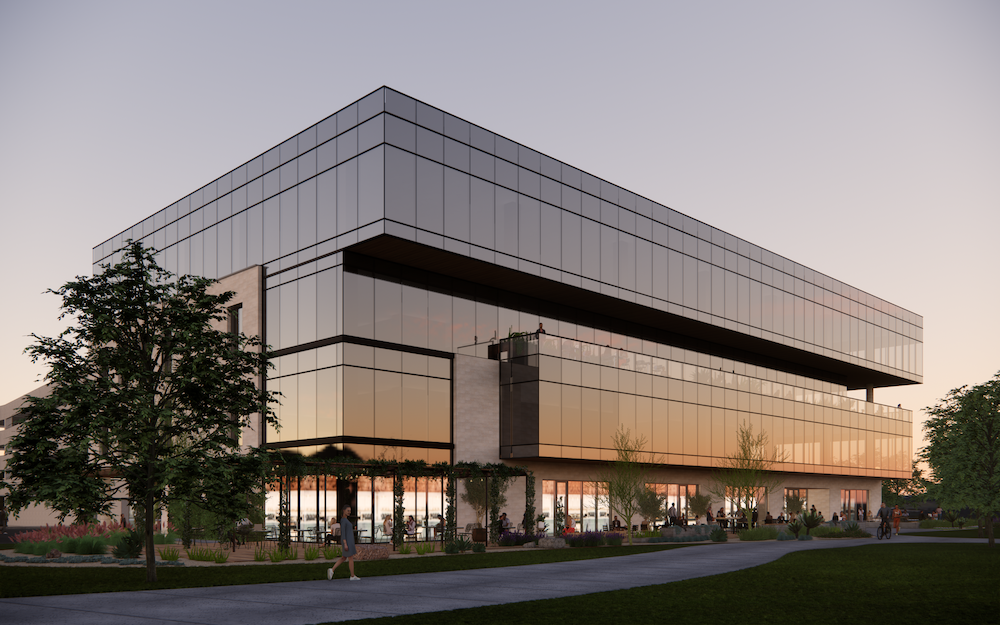
The Hutto Co-Op District, located in Williamson County north of Austin, is set for significant expansion with the introduction of a new four-story office building and the area’s first parking garage. Scheduled to open in the first quarter of the next year, this project aims to transform the district into a vibrant, mixed-use community hub, blending modern design with elements of Hutto’s rich agricultural heritage.
Modern Meets Heritage in Hutto’s Expansion
The 64,000-square-foot office building, designed by the acclaimed Hip.Hop.Design Studio, promises to be a cornerstone of the expansion. Featuring ground-floor retail spaces and offices with expansive glass designs and potential for ceilings over 10 feet high, the development is designed to enhance the pedestrian experience. Its architectural details and strategic connectivity to Hutto’s historic downtown aim to foster a dynamic community atmosphere. Meanwhile, the six-story parking garage, a collaboration between Walker Consultants and John King Construction, will provide approximately 450 parking spaces, addressing a critical need for the growing district.
Pioneering Growth with Local Flavors
The Co-Op District’s growth is further marked by the groundbreaking of a new restaurant within its bounds – Jack Allen’s Kitchen. This addition highlights the district’s commitment to supporting Texas-grown businesses and offering diverse culinary experiences to residents, workers, and tourists alike. The district, which already hosts Hutto City Hall, the Hutto Public Library, and a variety of local businesses, is rapidly becoming a central hub for commerce, culture, and community in Williamson County.
Blending Tradition with Innovation
One of the project’s most notable features is its integration of Hutto’s agricultural history, particularly its preserved grain silos, into the modern design of the development. This thoughtful blend of tradition and innovation underscores the city’s appeal to businesses and individuals seeking a unique, experiential destination. As the Co-Op District prepares to open its latest additions, the project embodies Hutto’s vision for a future that respects its past while boldly embracing new possibilities.
As the Hutto Co-Op District nears the completion of its latest phase, the anticipation among the local community and prospective businesses is palpable. This development not only enhances the area’s infrastructure but also enriches its cultural landscape, promising a vibrant, interconnected community space. With its strategic location, innovative design, and commitment to honoring local heritage, the Hutto Co-Op District is poised to become a landmark destination in Williamson County, fostering growth and connectivity for years to come.
To view the story from BNN, CLICK HERE.









Recent Comments